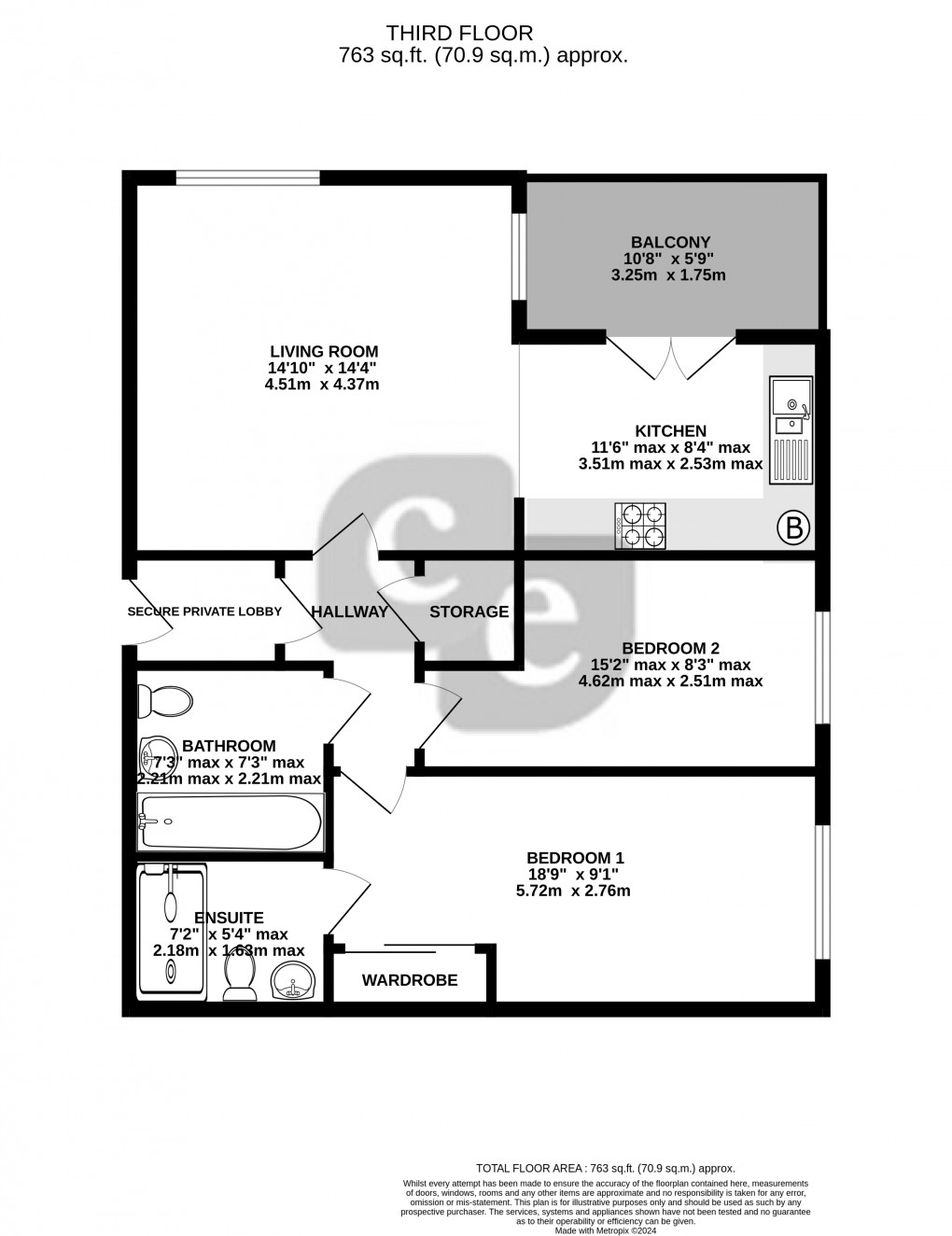2 bed Flat for Sale
Tranquil Lane, Harrow, Greater London
Offers Over: £389,950Description
- TWO DOUBLE BEDROOM TOP FLOOR APARTMENT
- MODERN AND WELL MAINTAINED THROUGHOUT
- OPEN PLAN FITTED KITCHEN WITH INTEGRATED APPLIANCES
- BALCONY
- SECURE GATED ALLOCATED PARKING
- 'TITON' VENTIALTION SYSTEM THROUGHOUT
- ENSUITE TO MASTER BEDROOM
- CONTEMPORARY BATHROOM
- SECURE PRIVATE LOBBY
- CONVEIENTLY LOCATED FOR SHOPS, SCHOOLS AND TRANSPORT LINKS
- STAIRS AND LIFT TO ALL FLOORS
- GAS CENTRAL HEATING WITH 'VAILLANT' COMBINATION BOILER
- DOUBLE GLAZED THROUGHOUT
- SECURE ENTRY PHONE SYSTEM
- CURRENT EPC RATING (B)
** SECURE GATED ALLOCATED PARKING ** Enjoy the comfort of modern living within this spacious two double bedroom apartment which is conveniently located within 0.5 miles from Rayners Lane tube station (Metropolitan/Piccadilly Line). The apartment is on the top floor of the property with secure communal entrance with phone entry system. Lift and stairs available to all floors with direct secure access to car park. The apartment has a private entrance lobby and hallway with storage cupboard. Housing 'Titon' ventilation system. Open plan living room with dual aspect windows and laminate flooring, modern fitted kitchen with integrated appliances, balcony, two double bedrooms with en-suite to master bedroom and contemporary bathrooms. Further benefits include 118 year lease remaining, secure gated allocated parking for one car, gas central heating with 'Vaillant' combination boiler and double glazing throughout. Current EPC rating (B).
Ground Floor
Communal Entrance
Secure communal entrance via front aspect double glazed door, wall mounted phone entry, stairs and lift to all floors, rear aspect double glazed door to car park.
Third Floor
Secure Private Lobby
Entrance into secure private lobby via side aspect door, spot lighting, tiled flooring.
Hallway
Entrance into hallway via side aspect door, wall mounted phone entry system, wall mounted thermostat, storage cupboard housing 'Titon' ventilation system, plumbed for washing machine, wall mounted fuse box, laminate flooring.
Living Room
14' 10" x 14' 4" (4.52m x 4.37m) Front aspect double glazed window, side aspect double glazed window, TV aerial, radiator, power points, phone point, spot lighting, ceiling mounted ventilation, laminate flooring.
Kitchen
11' 6" max x 8' 4" max (3.51m x 2.54m) Front aspect double glazed French doors to balcony, range of wall and base level units with roll top work surfaces and matching up-stands, integrated one and a half bowl sink with drainer and mixer tap, integrated gas hob with overhead extractor fan, stainless steel splash back, integrated oven, integrated fridge/freezer, integrated dishwasher, wall mounted 'Vaillant' boiler, spot lighting, ceiling mounted ventilation, power points, laminate flooring.
Balcony
10' 8" x 5' 9" (3.25m x 1.75m) Glass surround with chrome railings, decking.
Bedroom One
18' 9" x 9' 1" (5.71m x 2.77m) Side aspect double glazed window, range of fitted wardrobes, ceiling mounted ventilation, power points, phone point, TV aerial, radiator, carpeted flooring.
En-Suite
7' 2" x 5' 4" max (2.18m x 1.63m) Low level W/C, pedestal hand wash basin, shower cubicle with fully tiled surround, wall mounted shower with attachment, sliding glass shower screen/door, part tiled walls, shaving point, wall mounted mirror, heated towel rail, ceiling mounted ventilation, spot lighting, tiled flooring.
Bedroom Two
15' 2" x 8' 3" (4.62m x 2.51m) Side aspect double glazed window, radiator, power points, TV aerial, ceiling mounted ventilation, carpeted flooring.
Bathroom
7' 3" x 7' 3" (2.21m x 2.21m) Low level W/C, pedestal hand wash basin, panel enclosed bath with mixer tap and shower attachment, glass shower screen, spot lighting, ceiling mounted ventilation, part tiled walls, two wall mounted mirrors, shaving point, heated towel rail, tiled flooring.
Outside
Secure Allocated Parking
Secure allocated parking for one car via electric gates.
Floorplan

