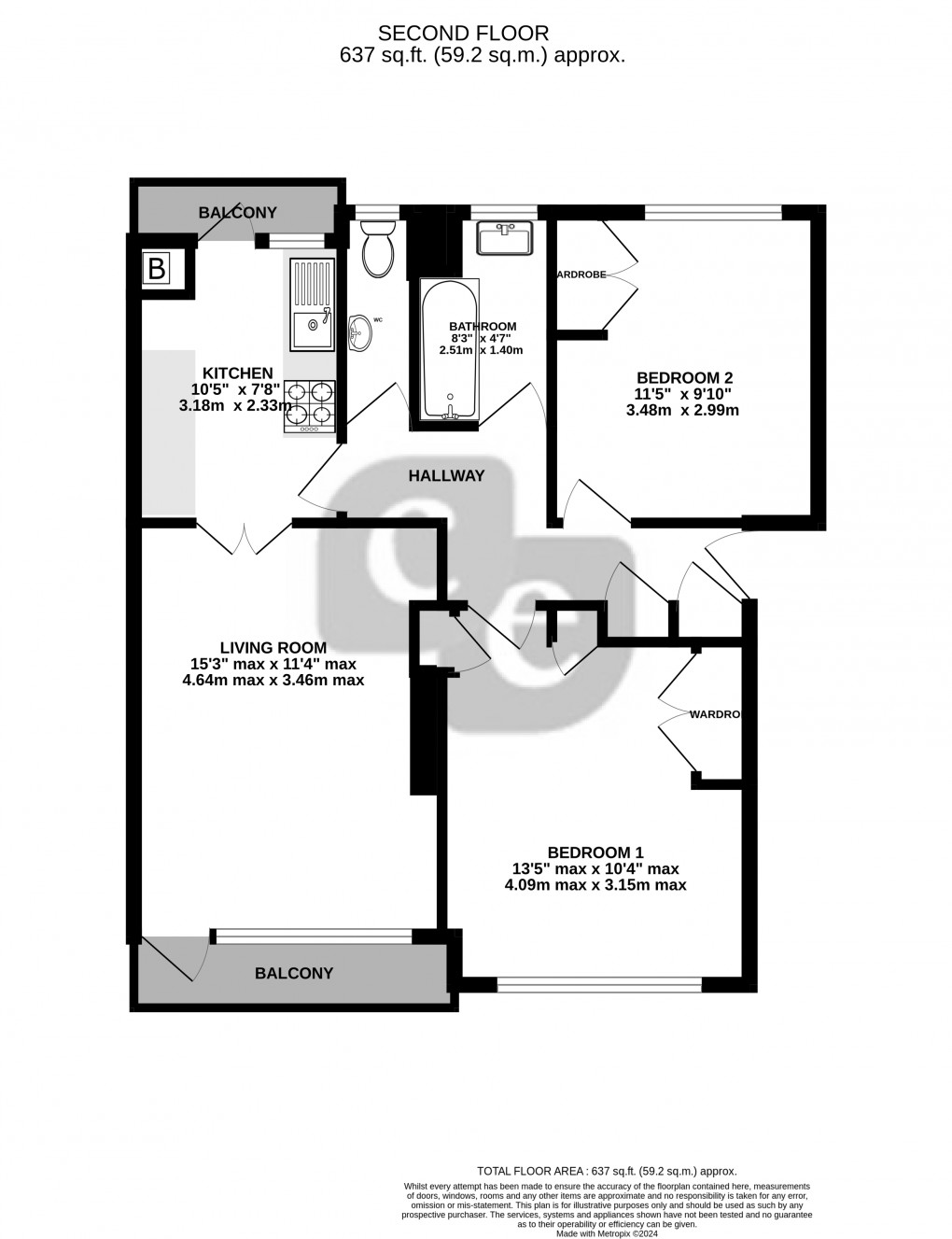Under Offer - 2 bed Flat
Alexandra Avenue, Harrow, Greater London
£325,000Description
- TWO DOUBLE BEDROOM
- SECOND FLOOR FLAT
- WELL MAINTAINED THROUGHOUT
- SPACIOUS LIVING ROOM
- TWO BALCONIES
- DOUBLE GLAZING AND GAS CENTRAL HEATING WITH 'VAILLANT' BOILER
- MODERN FITTED KITCHEN
- FITTED WARDROBES IN ALL BEDROOMS
- BATHROOM WITH SERPERATE W/C
- COMMUNAL GROUNDS AND GARDEN
- PRIVATE STORAGE CUPBOARD
- COMMUNAL PARKING
- CONVENIENLY LOCATED FOR SHOPS, SCHOOLS AND TRANSPORT LINKS
- NEW LEASE UPON COMPLETION
** NEW LEASE UPON COMPLETION ** A spacious and well maintained two double bedroom second floor flat conveniently located within 0.5 miles from Rayners Lane Metropolitan/Piccadilly Line station. The property has been tastefully decorated by the current owners and briefly comprises entrance hallway, spacious living room with direct access to balcony, two double bedrooms, modern fitted kitchen with direct access to balcony, bathroom and separate W/C. Further benefits include double glazing, gas central heating with 'Vaillant' boiler, communal grounds and garden with waste and recycling area, private storage cupboard within communal lobby, residents communal laundry room, communal parking and a new lease upon completion.
Ground Floor
Communal Entrance
Communal entrance via front aspect door, wall mounted intercom, private storage cupboard, stairs to all floors, rear aspect door to communal garden.
Second Floor
Hallway
Entrance into hallway via side aspect door, wall mounted video phone entry system, storage cupboard housing meters, additional storage cupboard, wall mounted thermostat, radiator, carpeted flooring.
Living Room
15' 3" max x 11' 4" max (4.65m x 3.45m) Front aspect double glazed window, front aspect double glazed door to balcony, coved ceiling, radiator, power points, TV aerial, Sky and Virgin Media points, carpeted flooring, double doors leading to kitchen.
Balcony
Kitchen
10' 5" x 7' 8" (3.17m x 2.34m) Rear aspect double glazed window, rear aspect double glazed door to balcony, range of wall and base level units with roll top work surfaces, single sink with drainer and mixer tap, space for electric cooker, 'Samsung' overhead extractor fan, space for fridge/freezer, plumbed for washing machine, cupboard enclosed wall mounted 'Vaillant' combination boiler, part tiled walls, power points, spot lighting, laminate flooring, double doors leading to living room.
Balcony
Bedroom One
13' 5" max x 10' 4" max (4.09m x 3.15m) Front aspect double glazed window, fitted wardrobe, two built in storage cupboards, coved ceiling, radiator, power points, carpeted flooring.
Bedroom Two
11' 5" x 9' 10" (3.48m x 3.00m) Rear aspect double glazed window, fitted wardrobe, coved ceiling, radiator, power points, carpeted flooring.
Bathroom
8' 3" max x 4' 7" max (2.51m x 1.40m) Rear aspect double glazed window with fitted blind, spot lighting, vanity hand wash basin with mixer tap, panel enclosed bath with mixer tap and shower attachment, overhead shower head, glass shower screen, tiled walls, wall mounted heated towel rail, extractor fan, tiled flooring.
Separate W/C
Rear aspect double glazed window, low level W/C, wall mounted hand wash basin with tiled splash back and mixer tap, tiled flooring.
Outside
Communal Grounds
Communal rear garden, side access via door and gate, rubbish, recycling and Food waste area.
Parking
communal parking at front of property.
Floorplan

