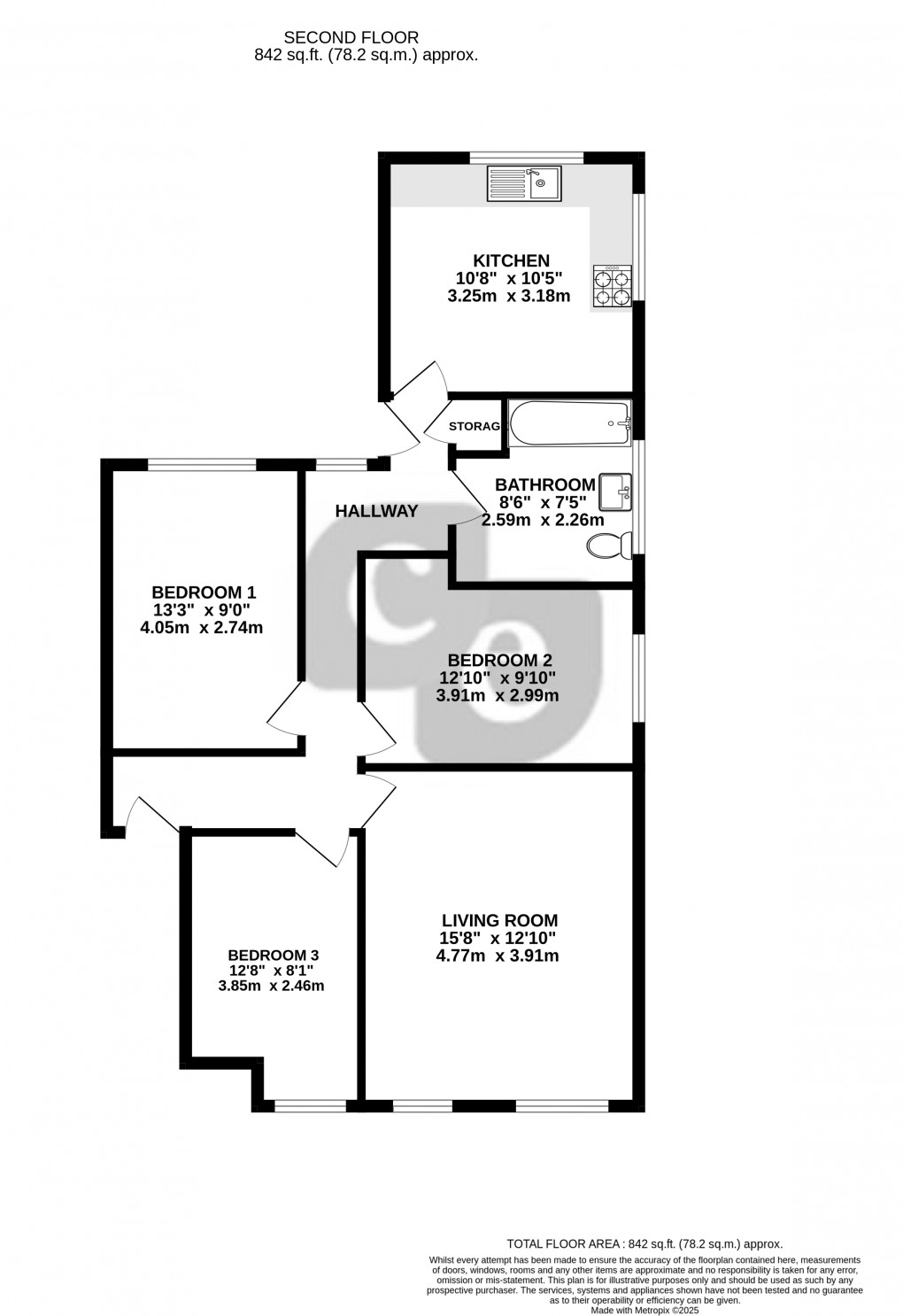3 bed Flat for Sale
Alexandra Avenue, Harrow, Greater London
£325,000Description
- THREE DOUBLE BEDROOMS
- SECOND FLOOR PURPOSE BUILT FLAT
- 960 YEAR LEASE REMAINING
- DOUBLE GLAZING & GAS CENTRAL HEATING
- IN NEED OF MODERNISATION
- SPACIOUS LIVING ROOM AND KITCHEN
- CONVENIENTLY LOCATED FOR SHOPS, SCHOOLS AND TRANSPORT LINKS
- COMMUNAL REAR GARDEN
- COMMUNAL RESIDENTS PARKING
- SECURE ENTRY SYSTEM
- NO ONWARD CHAIN
** NO ONWARD CHAIN ** A spacious three double bedroom, purpose built second floor flat in need of modernisation. The property is conveniently located for shops, schools and transport links and briefly comprises hallway, living room, kitchen, three double bedrooms and bathroom. Further benefits include double glazing, gas central heating, communal rear garden, communal residents parking, secure entry system and a 960 year lease remaining.
Ground Floor
Communal Entrance
Side aspect door, wall mounted entry system, stairs to all floors.
Second Floor
Hallway
Entrance into hallway via front aspect door, rear aspect double glazed window, side aspect frosted door leading down to communal garden via staircase, storage cupboard housing fuse box, two radiators, power point, cupboard housing hot water tank.
Living Room
15' 8" x 12' 10" (4.78m x 3.91m) Two front aspect double glazed windows, coved ceiling, two radiators, power points.
Kitchen
10' 8" x 10' 5" (3.25m x 3.17m) Rear and side aspect double glazed windows, range of wall and base level units with square edge work surfaces, integrated gas hob with oven below, single sink with drainer, space for white goods, tiled walls, power points, lino flooring.
Bedroom One
13' 3" x 9' 0" (4.04m x 2.74m) Rear aspect double glazed window, radiator, power points.
Bedroom Two
12' 10" x 9' 10" (3.91m x 3.00m) Side aspect double glazed window, radiator, power points.
Bedroom Three
12' 8" x 8' 1" (3.86m x 2.46m) Front aspect double glazed window, radiator, power points.
Bathroom
8' 6" x 7' 5" (2.59m x 2.26m) Side aspect frosted double glazed window, low level W/C, wall mounted hand wash basin, panel enclosed bath, radiator.
Outside
Communal Garden
Communal Residents Parking
Floorplan

