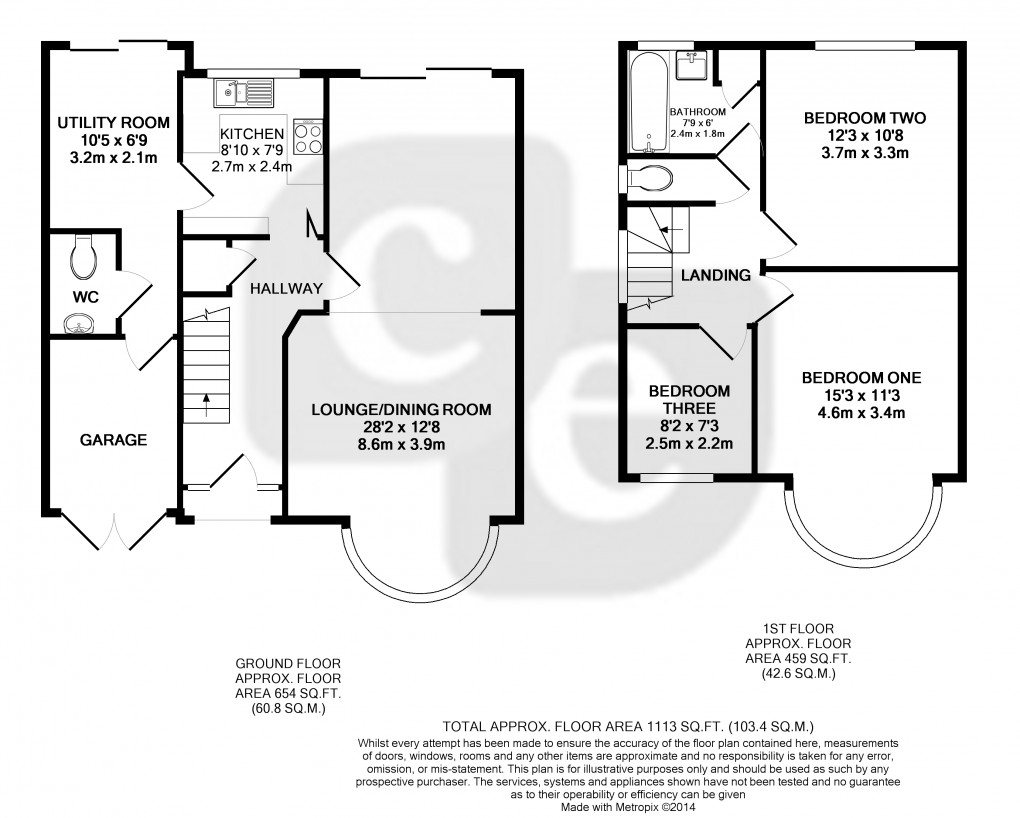Under Offer - 3 bed Semi-Detached House
Romney Drive, Harrow, Greater London
£700,000Description
- THREE BEDROOM SEMI DETACHED HOUSE
- EXTENDED & WELL MAINTAINED
- THROUGH LOUNGE/DINING ROOM
- UTILITY ROOM AND DOWNSTAIRS W/C
- DOUBLE GLAZING AND GAS CENTRAL HEATING
- CONVENIENTLY LOCATED FOR SHOPS, SCHOOLS AND TRANSPORT LINKS
- OFF STREET PARKING FOR TWO CARS
- GARAGE VIA OWN DRIVEWAY
- APPROX 100FT MATURE PRIVATE REAR GARDEN
An extended and well maintained three bedroom semi detached house occupying this quiet residential location within Harrow Garden Village, conveniently located for North Harrow's Metropolitan line and Rayners Lane's Metropolitan/Piccadilly line station. The property is also well served by local schools at Longfield, Whitmore and Nower Hill. The property briefly comprises entrance hallway, through lounge/dining room, kitchen, utility room, downstairs W/C, three bedrooms off first floor landing and bathroom with separate W/C. Further benefits include double glazing, gas central heating, off street parking, garage and a mature private rear garden.
Ground Floor
Hallway
Entrance into hallway via front aspect frosted double glazed door, two front aspect frosted double glazed windows, coved ceiling, radiator, power point, under stairs storage housing meters, under stairs storage cupboard, stairs to first floor landing.
Lounge/Dining Room
28' 2" into bay x 12' 8" narrowing to 10' 5" (8.59m x 3.86m) Front aspect double glazed window into bay, rear aspect double glazed patio door to rear garden, coved ceiling, feature gas fireplace with surround, TV aerial, two radiators, power points, phone point.
Kitchen
8' 10" x 7' 9" (2.69m x 2.36m) Rear aspect double glazed window, range of wall and base level units with Granite work tops, integrated one and a half bowl sink with Granite drainer, integrated four hob gas cooker with overhead extractor fan, integrated oven and grill, space for dishwasher, spot lighting, power points, tiled effect flooring.
Utility Room
10' 5" x 6' 9" (3.18m x 2.06m) Rear aspect double glazed patio door to garden, tiled effect flooring, radiator, power points, space for fridge/freezer, storage cupboard, spot lighting.
Downstairs W/C
Low level W/C, wall mounted sink, radiator, part tiled walls, tile effect flooring, coved ceiling, spot lighting.
First Floor
Landing
Side aspect frosted double glazed stained glass window, loft access, coved ceiling.
Bedroom One
15' 3" x 11' 3" into wardrobe (4.65m x 3.43m) Front aspect double glazed window into bay, two radiators, range of fitted wardrobes with dressing table, power points, coved ceiling.
Bedroom Two
12' 3" x 10' 8" into wardrobe (3.73m x 3.25m) Rear aspect double glazed window, radiator, power points, coved ceiling, range of fitted wardrobes.
Bedroom Three
8' 2" x 7' 3" (2.49m x 2.21m) Front aspect double glazed window, coved ceiling, fitted overhead storage, radiator, power points.
Bathroom
7' 9" x 6' (2.36m x 1.83m) Rear aspect double glazed window, panel enclosed bath with mixer tap, wall mounted shower with attachment, heated towel rail, cupboard housing wall mounted 'Worcester' boiler, tiled walls, lino flooring.
Separate W/C
Side aspect frosted double glazed window, low level W/C, part tiled walls, lino flooring, coved ceiling.
Outside
Front Garden
Block paved driveway providing off street parking, access to garage.
Rear Garden
Approx. 100ft Raised patio leading down to laid lawn, mature stocked borders, wooden shed, greenhouse, path leading to rear allotment, outside tap, fence enclosed.
Garage
Double front aspect doors with single glazed frosted windows, power points, lighting, plumbed for white goods.
Floorplan

