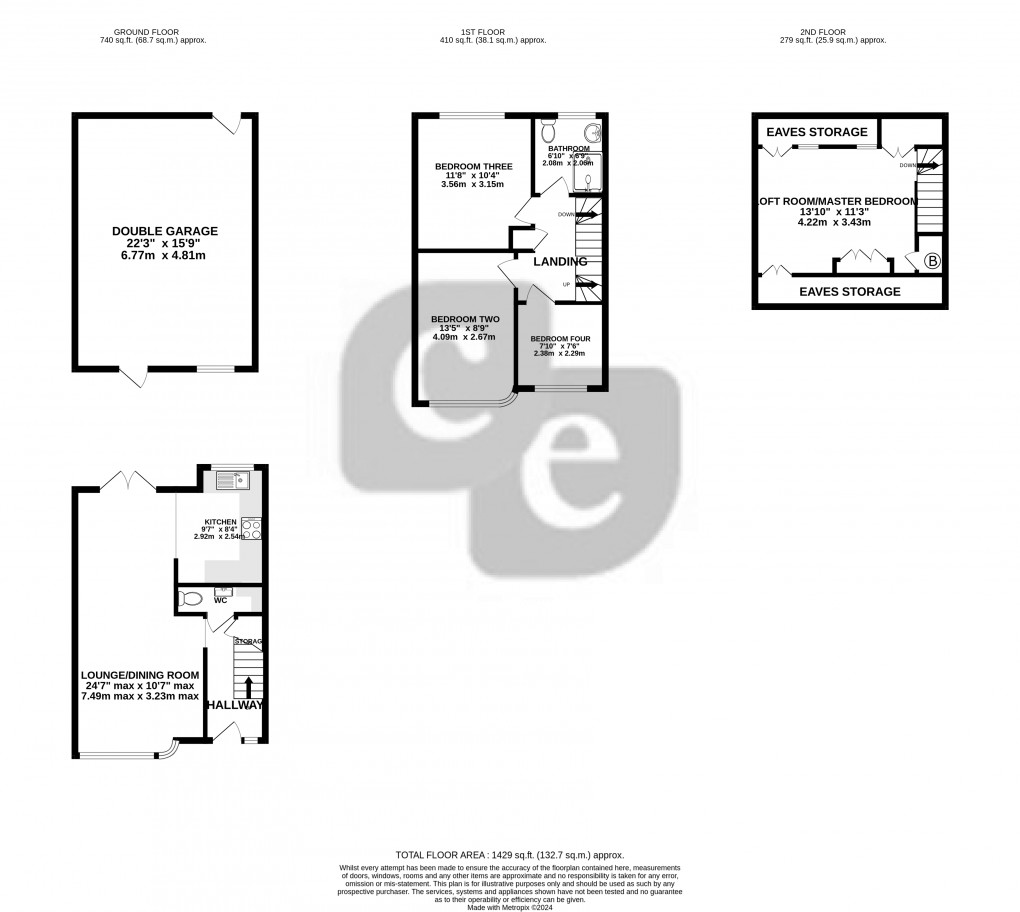Sold STC - 4 bed Terraced House
Thistledene Avenue, Harrow, Greater London
£575,000Description
- THREE BEDROOMS WITH ADDITIONAL LOFT ROOM
- SPACIOUS AND WELL MAINTAINED THROUGHOUT
- SCOPE FOR FURTHER DEVELOPMENT (STPP)
- DOWNSTIARS W/C
- OPEN PLAN LOUNGE/DINING ROOM/KITCHEN
- OFF STREET PARKING FOR TWO CARS
- PRIVATE REAR GARDEN WITH DOUBLE GARAGE
- CONVENIENTLY LOCATED FOR SHOPS, SCHOOLS AND TRANSPORT LINKS
A beautiful three-bedroom terrace house with the added benefit of a loft room. This property offers bright and spacious interiors throughout and provides easy access to amenities and transport links making it the perfect home for a family. The property briefly comprises entrance hallway, downstairs W/C, open plan lounge/dining room, modern fitted kitchen, three bedrooms off first floor landing and loft room off second floor landing with ample storage. Further benefits include double glazing, gas central heating, off street parking for two cars, private rear garden and double garage.
Ground Floor
Hallway
Entrance into hallway via front aspect frosted double glazed door, front aspect frosted double glazed window, spot lighting, coved ceiling, radiator, power points, ornate tiled flooring, under stairs storage, stairs to first floor landing.
Downstairs W/C
Low level W/C, wall mounted sink with mixer tap and tiled splash back, ornate tiled flooring, storage cupboard with access to meters.
Open Plan Lounge/Dining Room
24' 7" max x 10' 7" max (7.49m x 3.23m) Front aspect double glazed window into half bay, spot lighting, coved ceiling, TV aerial, power points, phone point, two radiators, Rear aspect double glazed French doors to garden, laminate flooring.
Kitchen
9' 7" x 8' 3" (2.92m x 2.51m) Open plan to lounge/dining room, Rear aspect double glazed window, range of wall and base level units with roll top work surfaces, single circular sink with drainer and mixer tap, integrated electric hob with overhead extractor fan, integrated oven, space for fridge/freezer, space for dishwasher, plumbed for washing machine, spot lighting, coved ceiling, tiled walls, power points with USB points, tiled flooring.
First Floor
Landing
Spot lighting, coved ceiling, fitted storage cupboard with shelves, carpeted flooring, stairs to loft room.
Bedroom Two
13' 5" max x 8' 9" max (4.09m x 2.67m) Front aspect double glazed window, spot lighting, coved ceiling, radiator, power points, USB points, carpeted flooring.
Bedroom Three
11' 8" x 9' 4" (3.56m x 2.84m) Rear aspect double glazed window, spot lighting, coved ceiling, radiator, power points, carpeted flooring.
Bedroom Four
7' 10" x 7' 6" (2.39m x 2.29m) Front aspect double glazed window, spot lighting, coved ceiling, radiator, power points, carpeted flooring.
Bathroom
6' 10" x 6' 9" (2.08m x 2.06m) Rear aspect frosted double glazed window with fitted roller blind, low level W/C, wall mounted sink with waterfall mixer tap, shower cubicle with sliding glass shower door, fully tiled surround, wall mounted shower with attachment, overhead shower head, spot lighting, coved ceiling, extractor fan, tiled walls, wall mounted medicine cabinet, wall mounted heated towel rail, tiled flooring.
Second Floor
Loft Room/Master Bedroom
13' 10" x 11' 3" (4.22m x 3.43m) Two rear aspect double glazed 'Velux' windows with fitted blackout blinds, two eaves storage areas on both sides of room, fitted storage cupboards with hanging rails and shelves, cupboard housing wall mounted boiler, spot lighting, power points, TV aerial, radiator, carpeted flooring.
Outside
Front Garden
Off street parking for two cars via own driveway.
Rear Garden
The garden has a generous patio area for outside dining adjacent to the glazed double doors at the back of the house. A wooden pergola with a generously budding Wisteria plant climbing over, covers a second patio area at the bottom of the garden. The lawn is bordered on both sides, with a combination of shrubs, rose bushes and a variety of perennials. Additional features include outside tap, security lights, power points, access to garage and fence enclosed.
Double Garage
22' 3" x 15' 9" (6.78m x 4.80m) The double garage, which is currently used as a games/cinema room, has electricity running to it and is very well lit with plenty of electrical sockets. It has plentiful storage (including its own generous loft space, as well as a storage pit accessed via a trap door), perfect for a tradesman or perhaps as a work-from-home space if needed. It is insulated and panelled throughout but retains the garage door on the outside in case it were ever to be repurposed for vehicular use.
Floorplan

